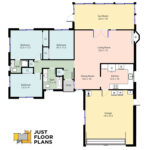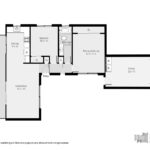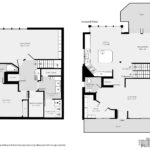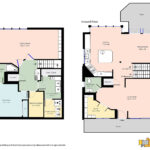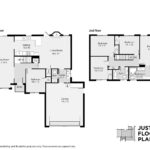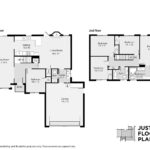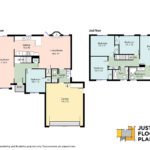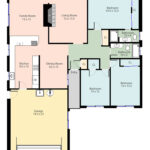We specialize in creating high-quality floor plans for real estate agents, property managers, contractors, investors, developers and individual homeowners.
Why Get a Floor Plan?
Buyers find floor plans incredibly helpful as they provide vital information about the property. Studies have demonstrated click-through rates increase substantially when a floor plan is incorporated into a professional listing. Almost all top real estate agents include floor plans in all their marketing materials – you don’t want a buyer asking for one because it should already be available.
PROPERTY LAYOUT
A floor plan is the perfect way to show all prospective buyers the complete layout of rooms in a property. When reviewing properties buyers can look through photos but won’t get the entire flavor of the interior unless they see the accompanying floor plan. Often photographs alone cannot convey this information – buyers like seeing themselves in the home and a floor plan is the perfect way to have a potential family visualize themselves in each room.
ANCHOR THE MEMORY OF THE PROPERTY
An average homebuyer searches for several months and looks at multiple properties before actually purchasing a property? Adding a floor plan makes your listing stand out and separates your from your competition. The prospective buyer will remember certain nuances and feature of the property, but the floor plan will anchor their memory with more detail.
EFFICIENCY FROM FLOOR PLANS
From the detailed floor plans, many prospective buyers will know immediately if they are interested in the property’s layout or not. Real estate agents and brokers can qualify potential home buyers before showing them the home by utilizing the floor plan to see if it meets their client’s needs.
Why Choose Just Floor Plans?
Our cutting edge procedures and software allows us to create floor plans more efficiently and detailed than our peers – in fact we spend less time at your property and deliver your floors plans quicker than our competition.
To ensure accuracy and satisfaction we use a bluetooth laser, combined with the latest floor plan software to provide you with a high quality and accurate custom floor plan. We will then begin work editing your custom floor plan to enhance the aesthetic appeal and presentation.
We deliver our floor plans in PDF and JPEG format so they can be effortlessly integrated into your marketing materials. We will deliver your floor plan to you no more than 1 business day after the measurements were taken, much more efficient than our peers.
We also deliver a colored and black and white version of every floor plan – so that you do not have to choose.
After you have scheduled an appointment with us, our design professional will visit the property, take interior measurements of the property, take notes, and collect all necessary data.



